Ivy Point Friendswood - Apartment Living in Friendswood, TX
About
Office Hours
Monday through Friday: 8:30 AM to 5:30 PM. Saturday: 10:00 AM to 5:00 PM. Sunday: Closed.
An exciting new 55+ Active Adult apartment community in Friendswood, Texas. Ivy Point Friendswood is a resort-style community designed for the next vibrant chapter of your life. You may choose from 1 or 2 bedroom floor plan options, each carefully crafted for your needs and lifestyle
You will find Ivy Point Friendswood is about connection, community, and recreation. Enjoy the expansive clubhouse, a private theater room, and a game room with billiards. You will also find a wi-fi equipped business center and library, a coffee bar and large craft room. Outdoors, experience the resort-style amenities with a sparkling swimming pool, BBQ grilling area, and putting green.
Ivy Point Friendswood provides regularly scheduled get-together opportunities to appeal to every resident. Special events might include live entertainment, themed game nights, social happy hours, Sunday brunches, potluck dinner, planned outings, movie nights, or even dancing lessons.
ONE MONTH FREE! CALL FOR DETAILSSpecials
ONE MONTH FREE WITH A 13 MONTH LEASE!
Valid 2024-06-29 to 2024-07-29
Get a full month of rent free when you sign a 13 month lease!
only valid for new move-ins
Floor Plans
1 Bedroom Floor Plan
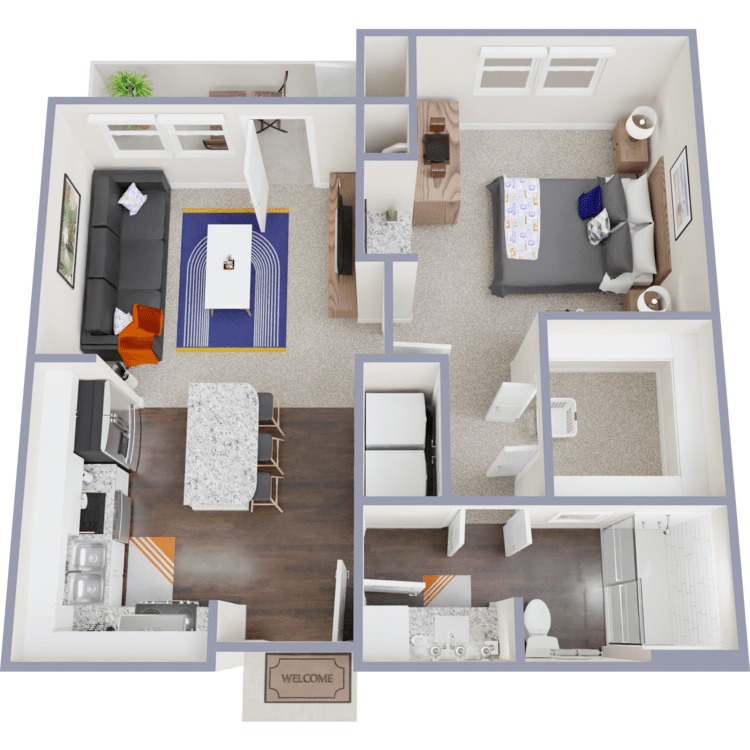
Holly
Details
- Beds: 1 Bedroom
- Baths: 1
- Square Feet: 655
- Rent: $1402-$1577
- Deposit: $250
Floor Plan Amenities
- 10Ft Ceilings with Crown Molding
- All-electric Kitchen
- Balcony or Patio
- Cable Ready
- Carpeted Floors
- Ceiling Fans
- Central Air Conditioning & Heating
- Dishwasher
- Full-size Washer and Dryer
- Microwave
- Mini Blinds
- Pantry
- Refrigerator with Ice-maker
- Views Available
- Walk-in Closets
* In Select Apartment Homes
Floor Plan Photos
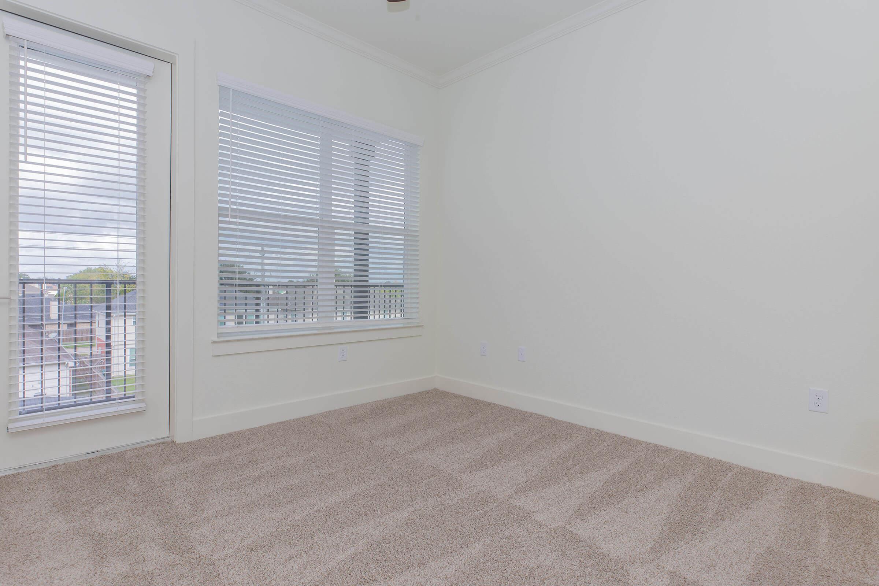
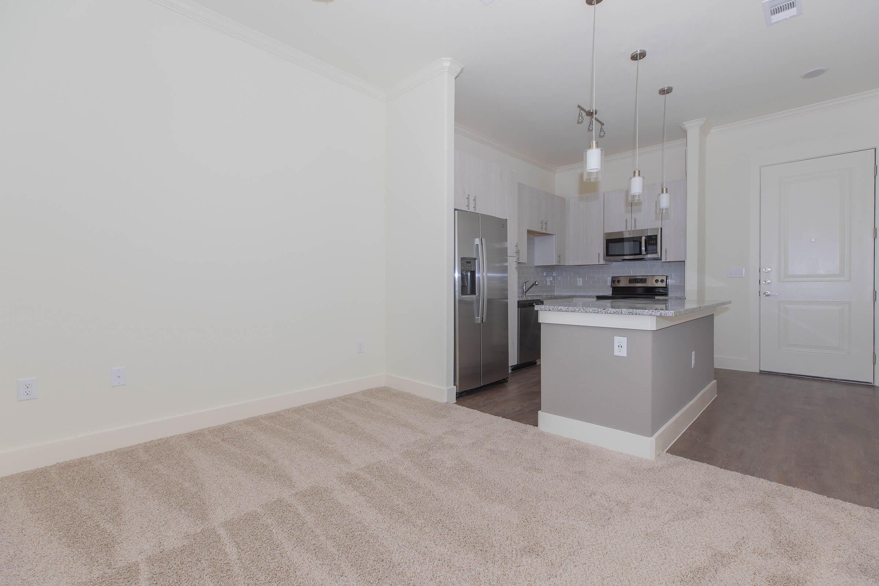
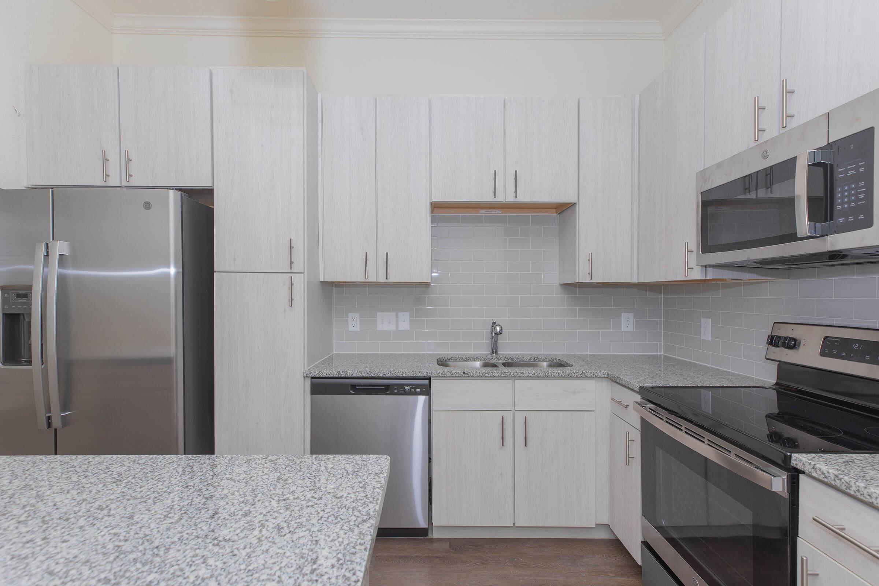
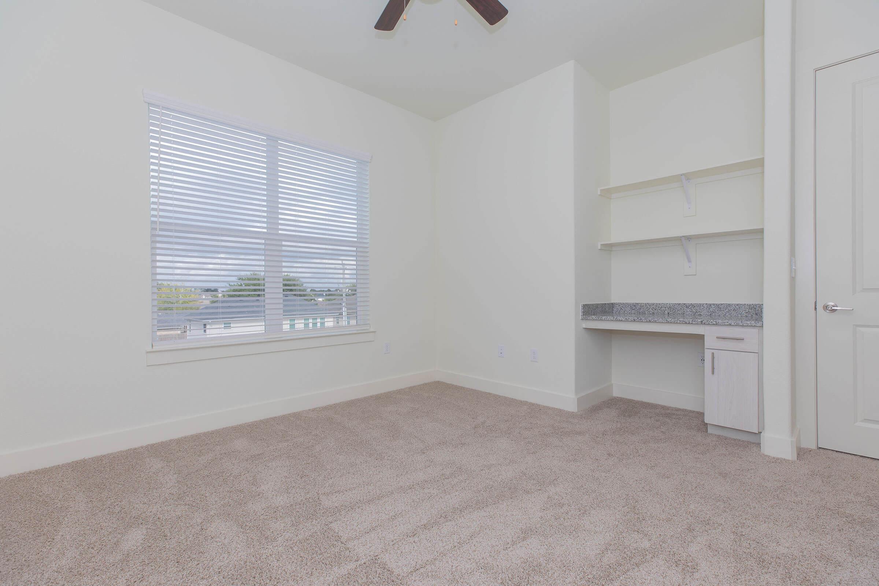
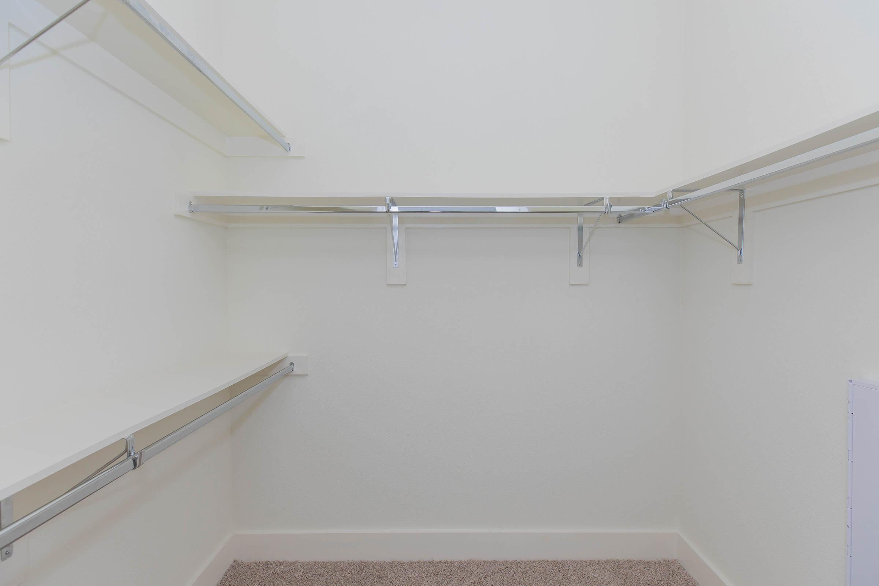
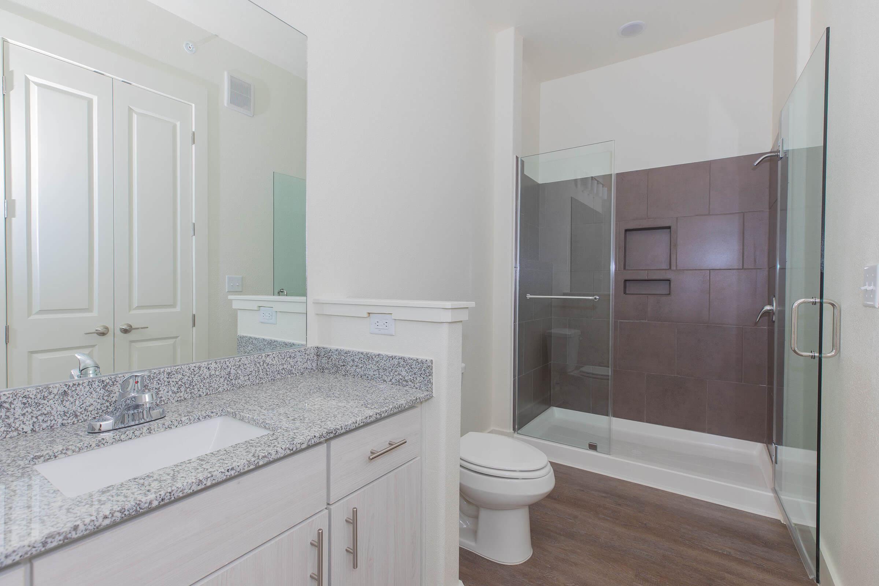
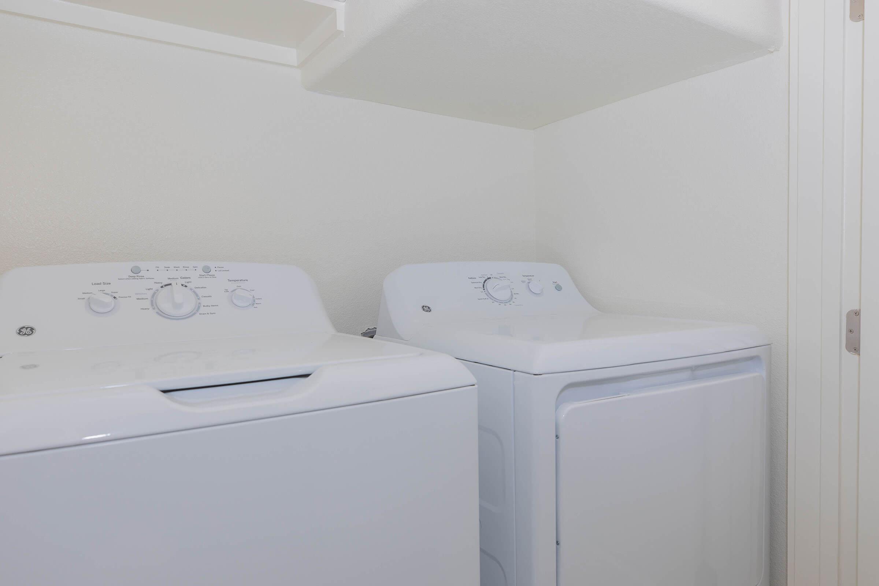
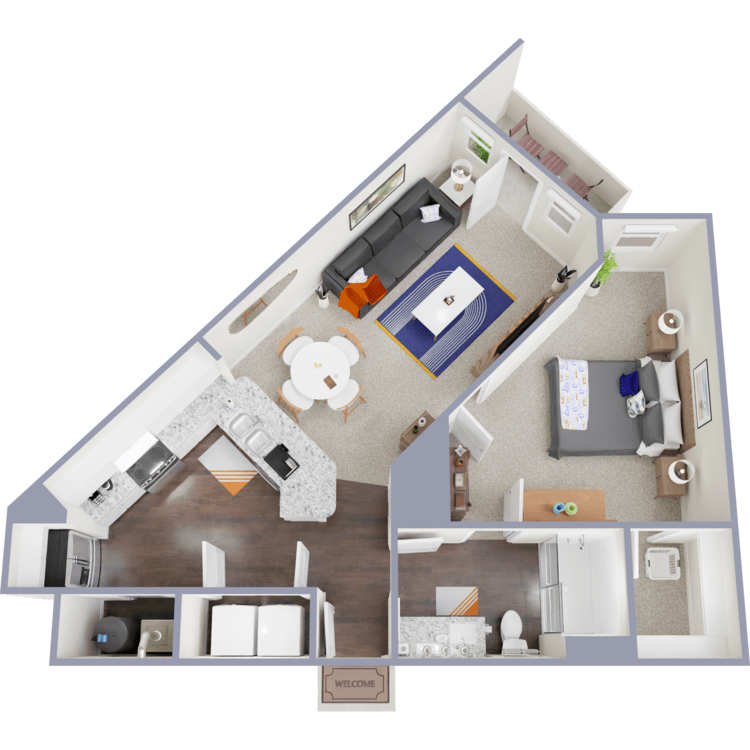
Willow
Details
- Beds: 1 Bedroom
- Baths: 1
- Square Feet: 687
- Rent: $1461-$1636
- Deposit: $250
Floor Plan Amenities
- 10Ft Ceilings with Crown Molding
- All-electric Kitchen
- Balcony or Patio
- Cable Ready
- Carpeted Floors
- Ceiling Fans
- Central Air Conditioning & Heating
- Dishwasher
- Full-size Washer and Dryer
- Microwave
- Mini Blinds
- Pantry
- Refrigerator with Ice-maker
- Views Available
- Walk-in Closets
* In Select Apartment Homes
Floor Plan Photos
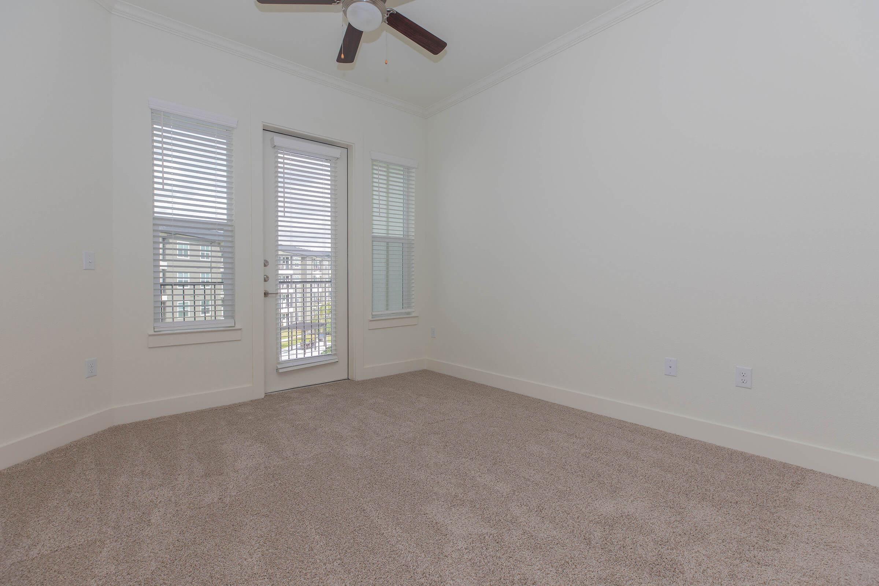
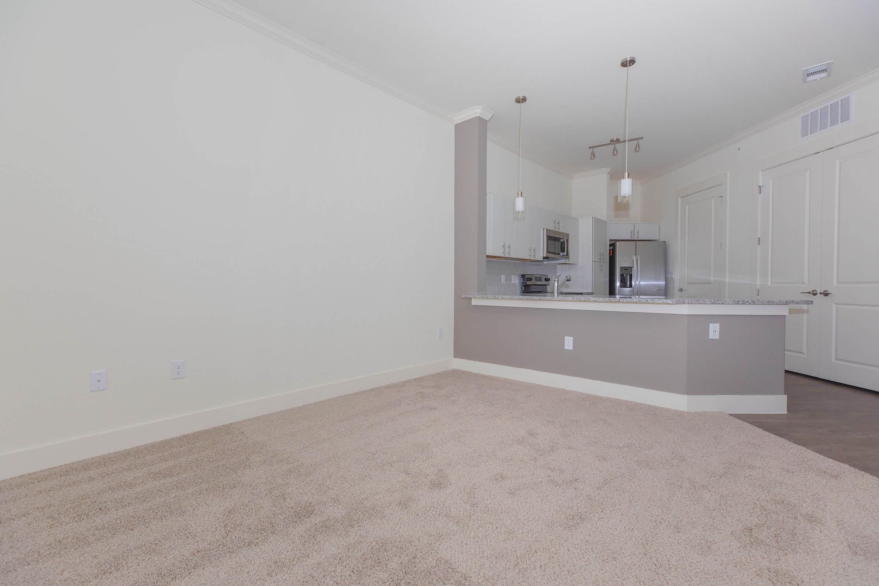
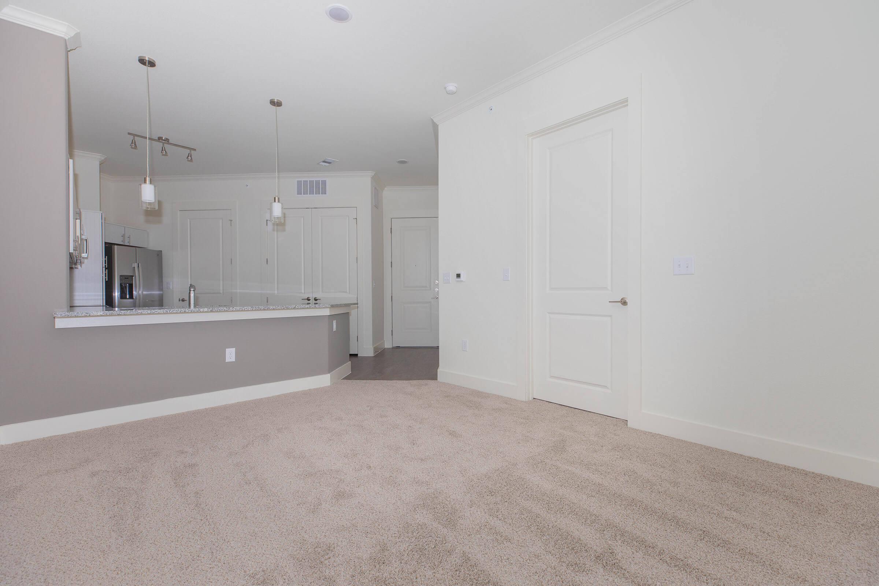
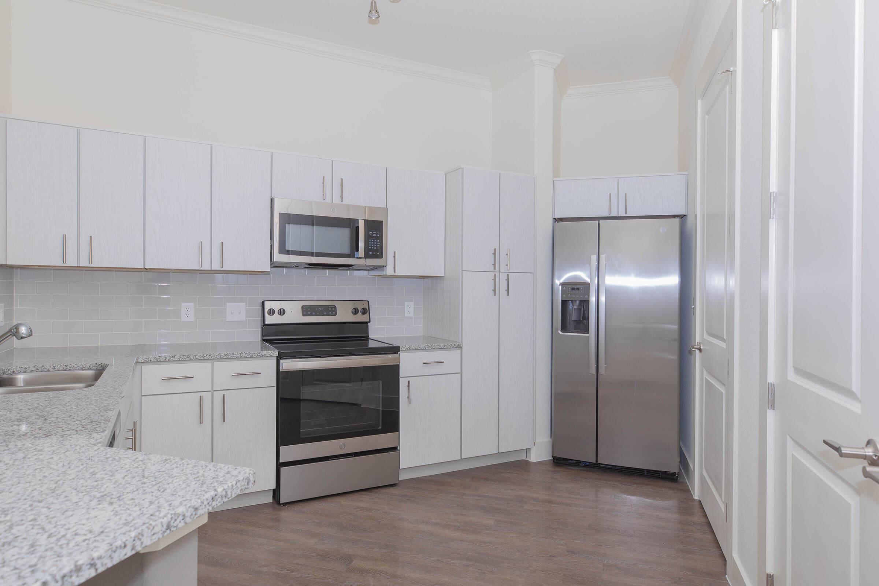
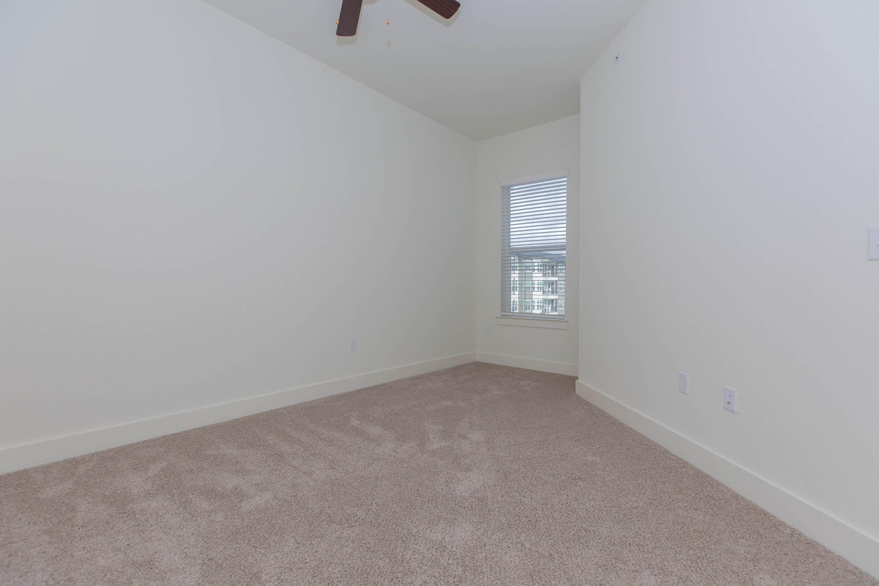
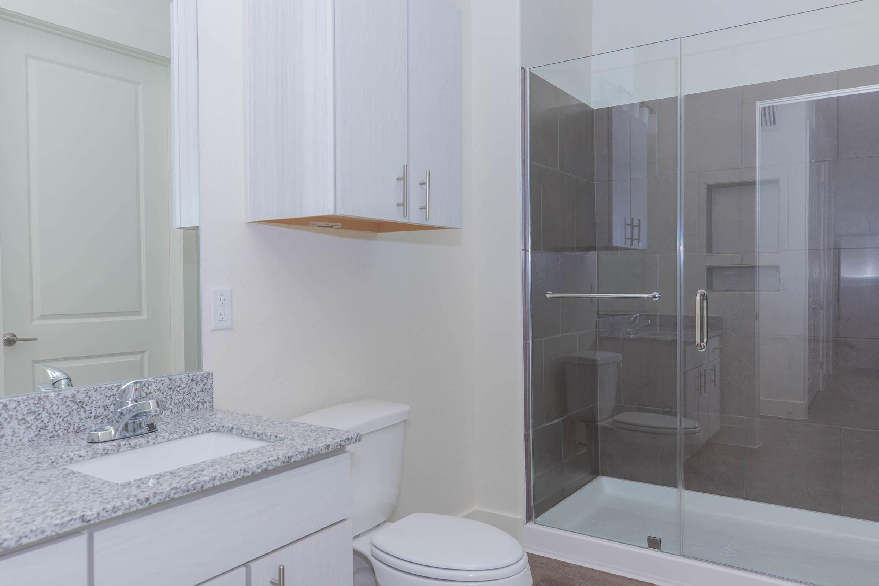
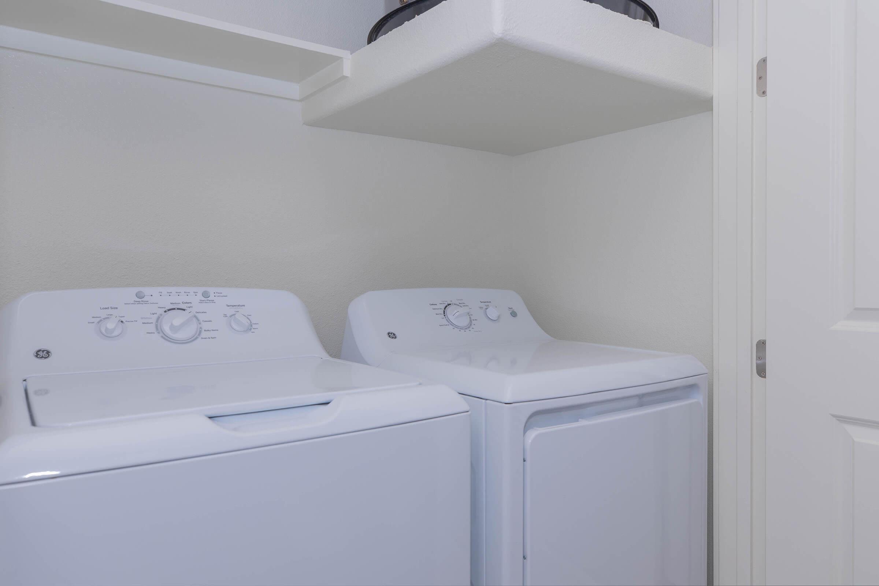
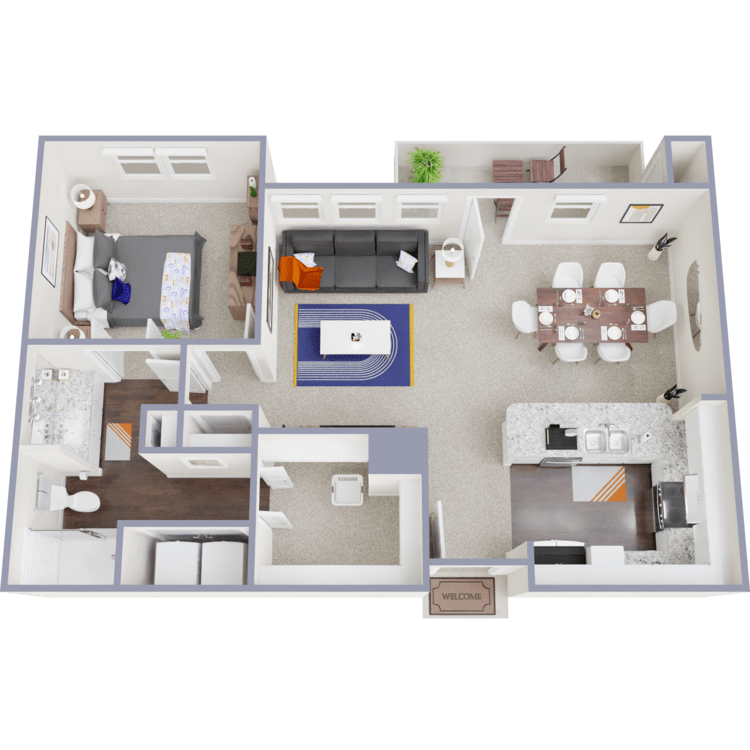
Cedar
Details
- Beds: 1 Bedroom
- Baths: 1
- Square Feet: 813
- Rent: $1595-$1745
- Deposit: $250
Floor Plan Amenities
- 10Ft Ceilings with Crown Molding
- All-electric Kitchen
- Balcony or Patio
- Cable Ready
- Carpeted Floors
- Ceiling Fans
- Central Air Conditioning & Heating
- Dishwasher
- Full-size Washer and Dryer
- Microwave
- Mini Blinds
- Pantry
- Refrigerator with Ice-maker
- Views Available
- Walk-in Closets
* In Select Apartment Homes
Floor Plan Photos
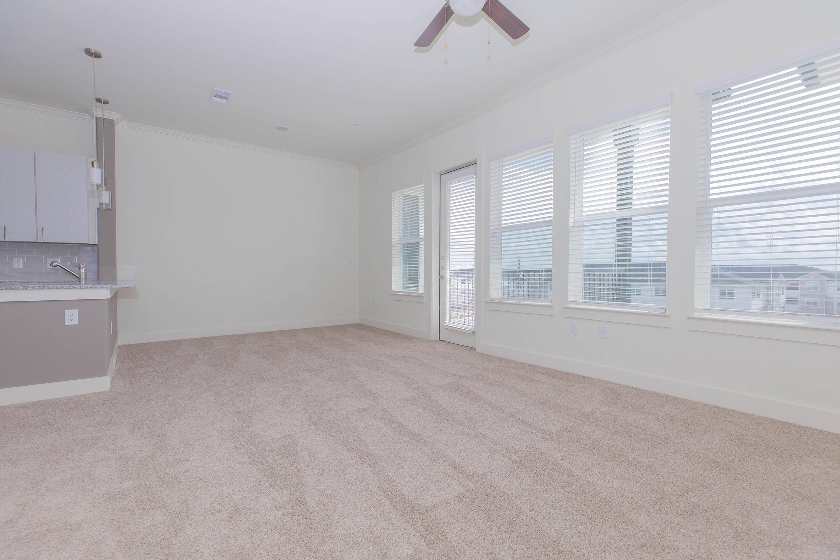
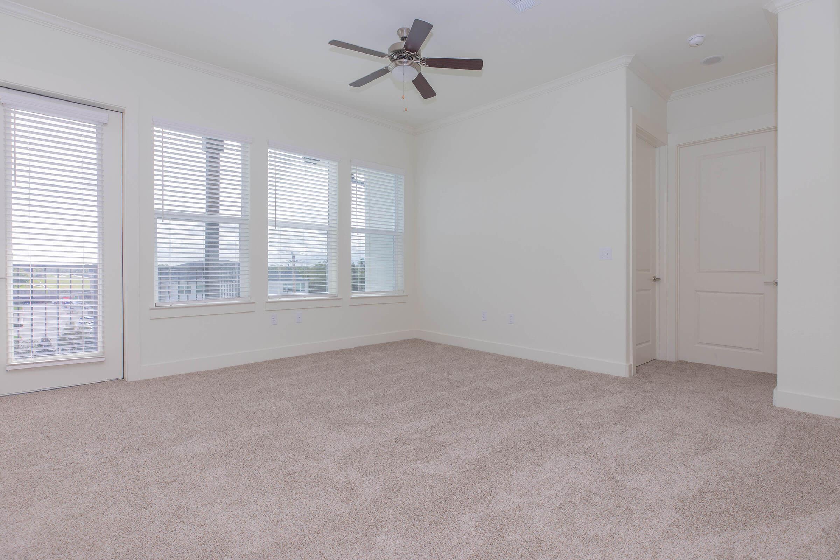
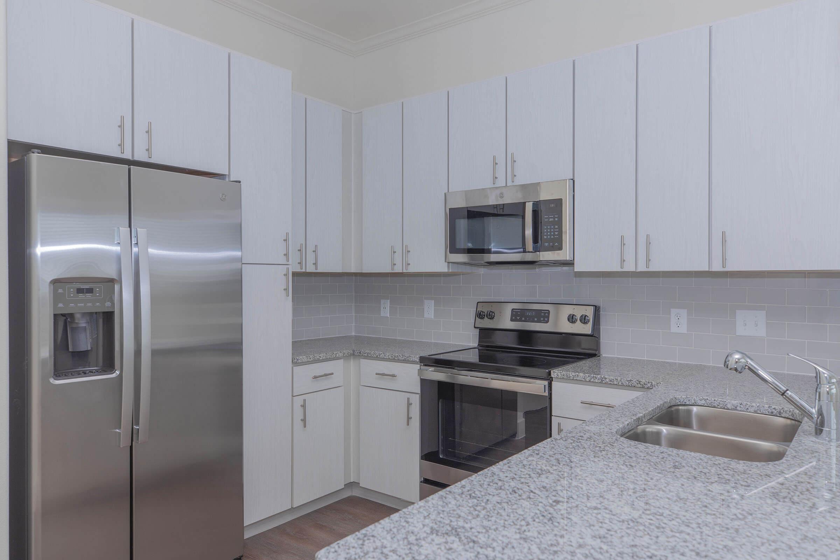
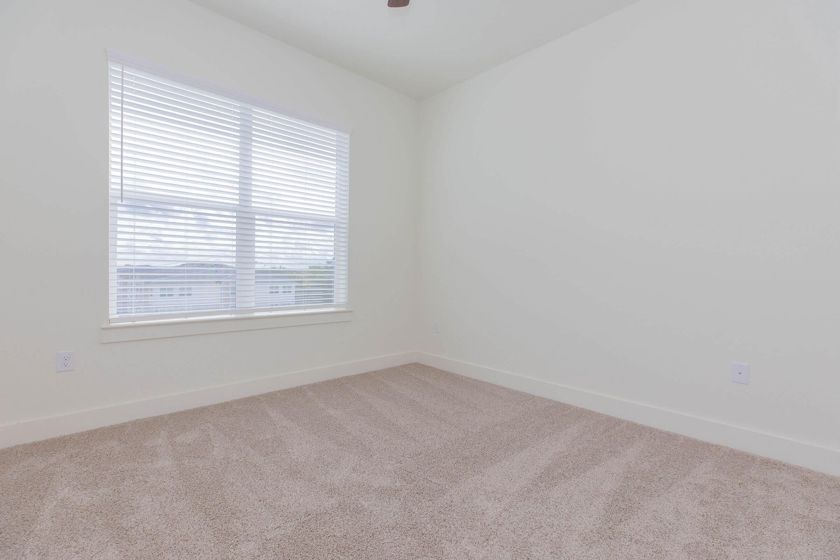
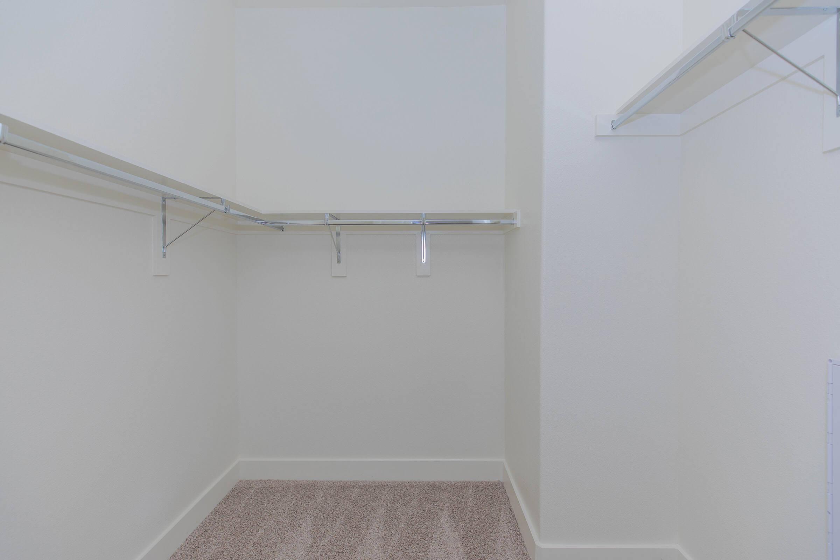
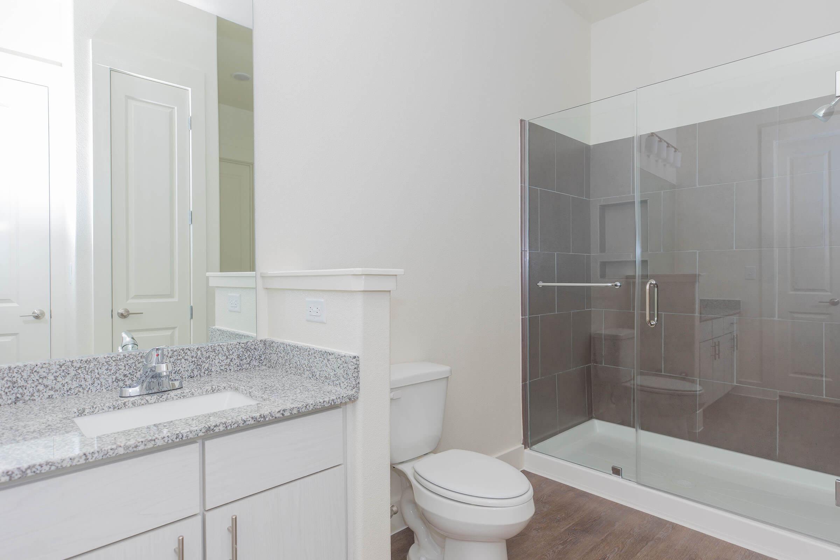
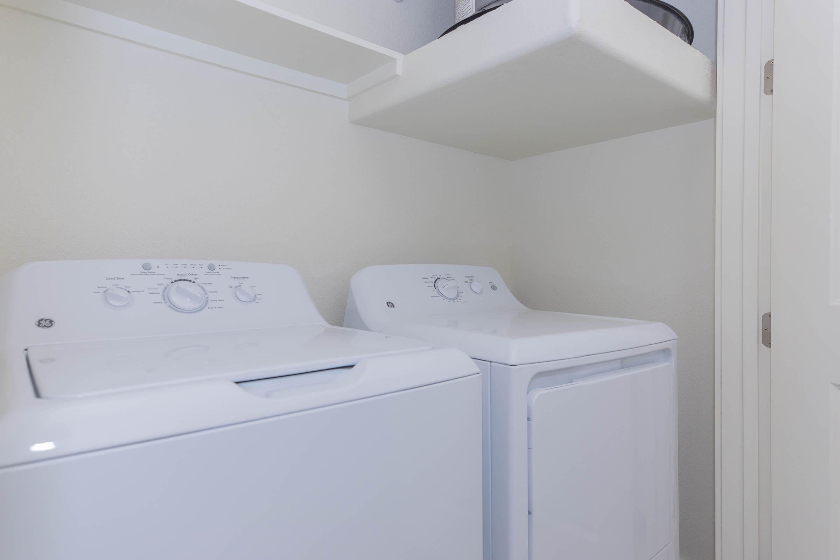
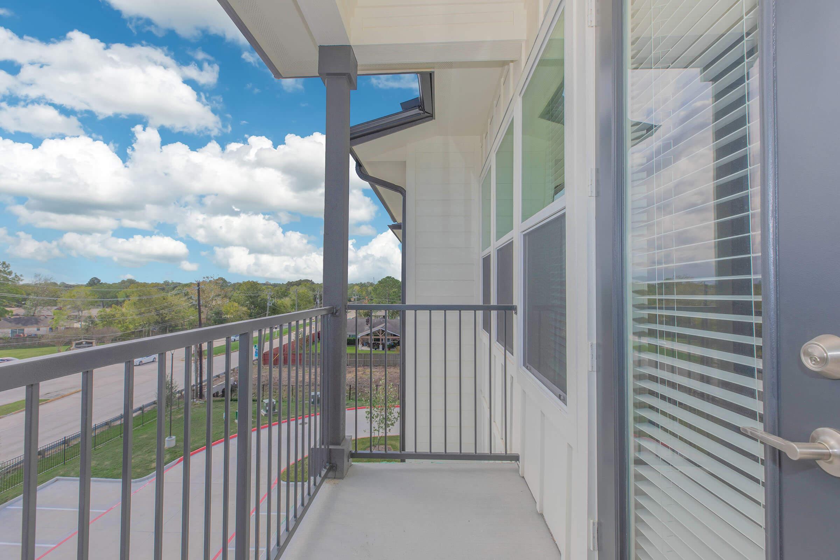
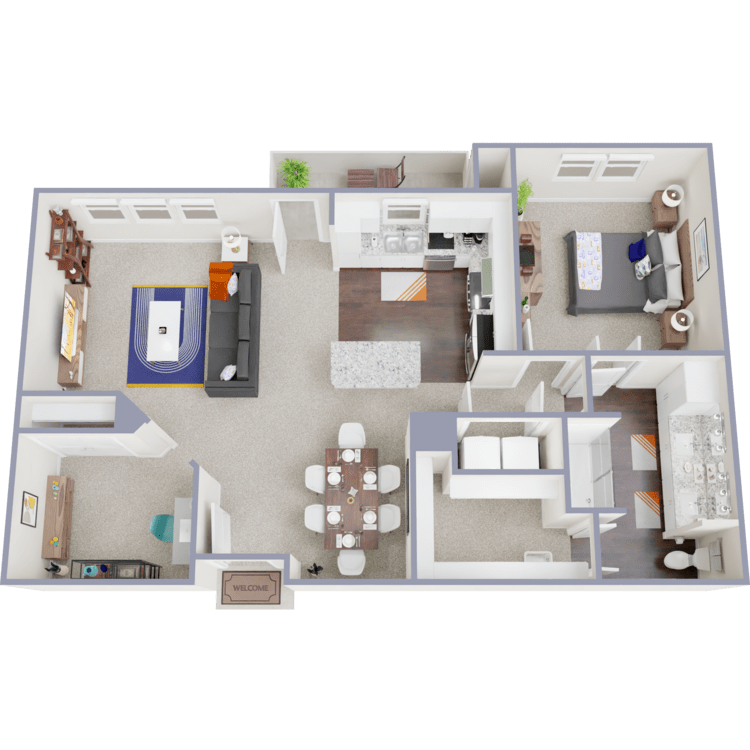
Elm + Study/Niche
Details
- Beds: 1 Bedroom
- Baths: 1
- Square Feet: 968
- Rent: $1860-$2035
- Deposit: $250
Floor Plan Amenities
- 10Ft Ceilings with Crown Molding
- All-electric Kitchen
- Balcony or Patio
- Cable Ready
- Carpeted Floors
- Ceiling Fans
- Central Air Conditioning & Heating
- Dishwasher
- Full-size Washer and Dryer
- Microwave
- Mini Blinds
- Pantry
- Refrigerator with Ice-maker
- Views Available
- Walk-in Closets
* In Select Apartment Homes
Floor Plan Photos
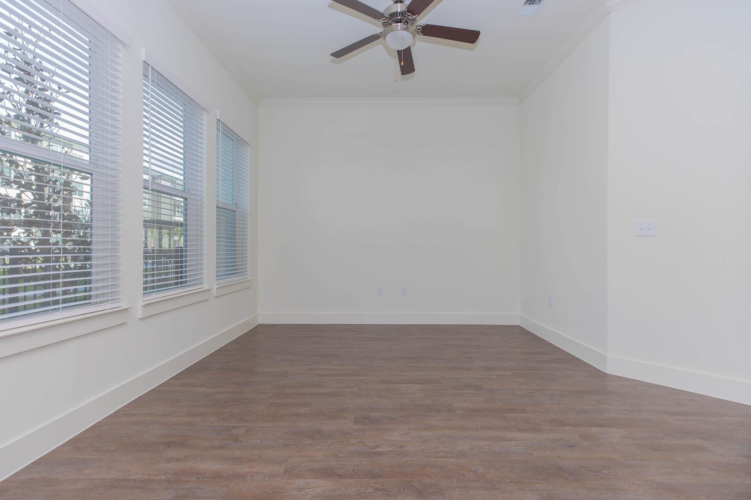
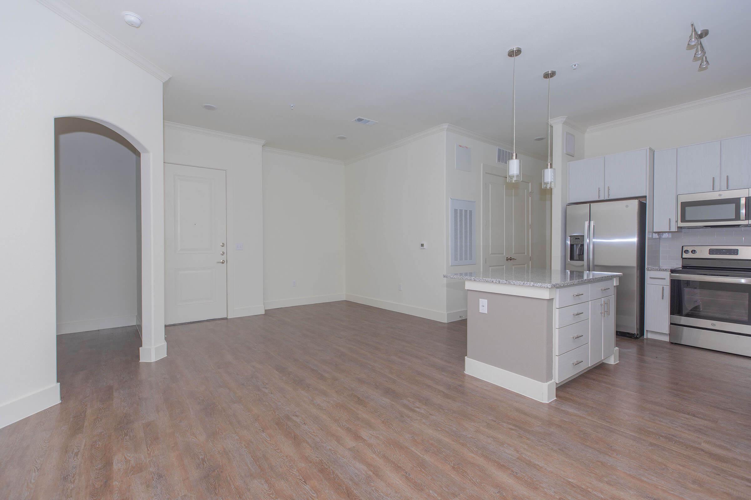
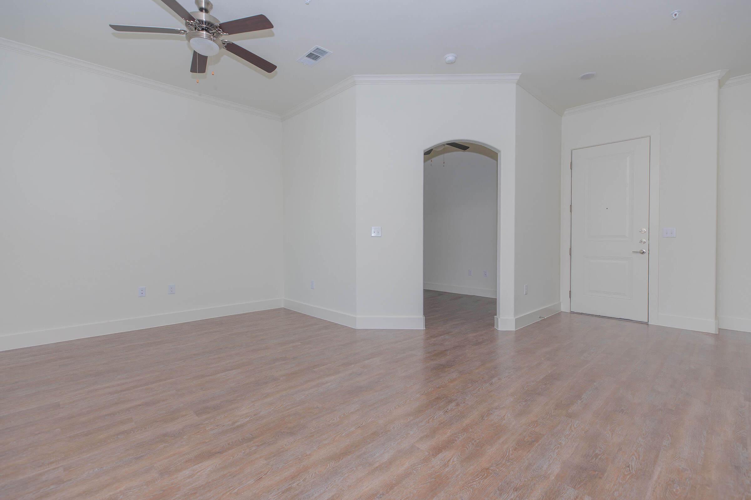
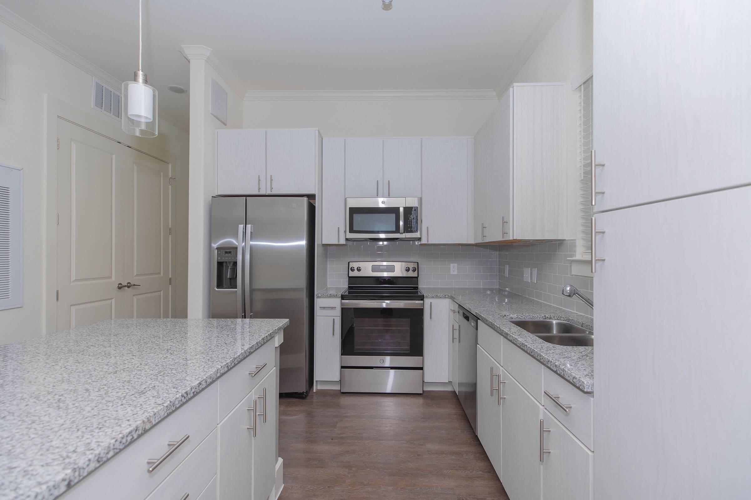
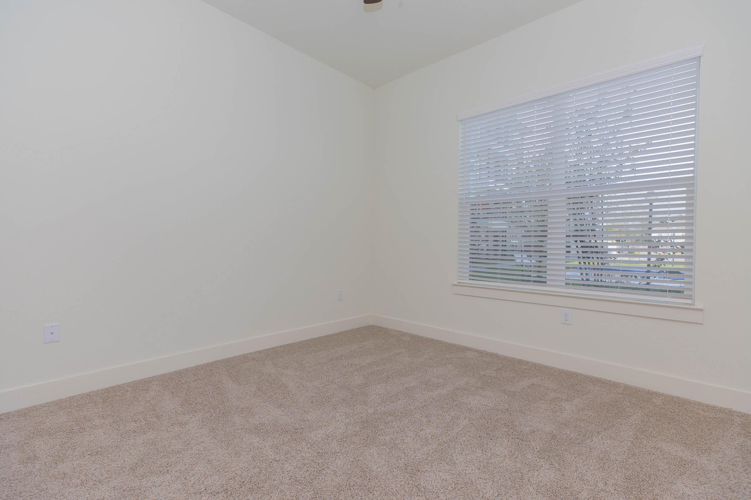
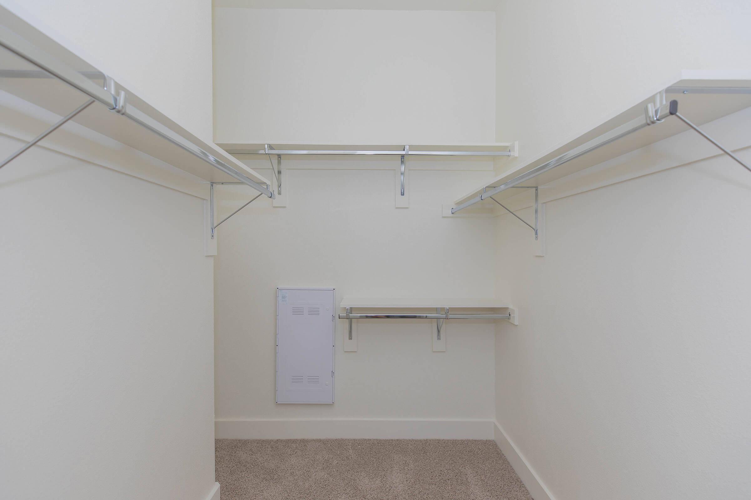
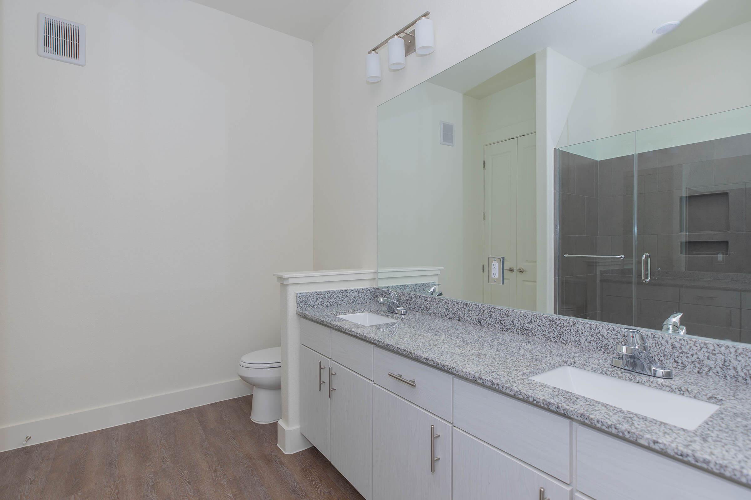
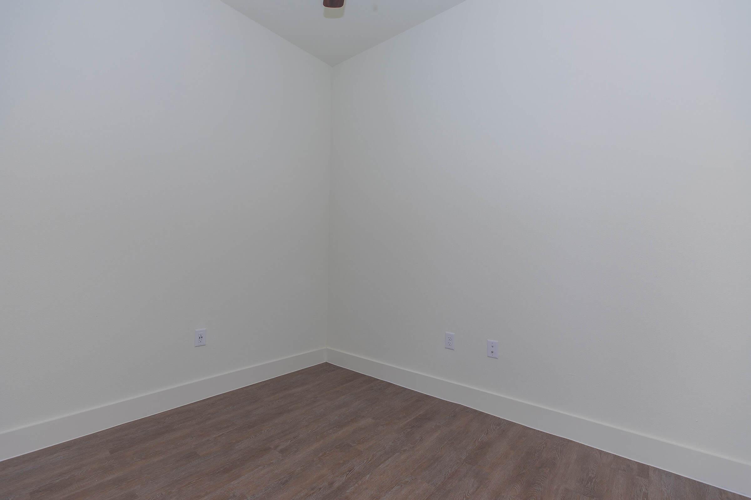
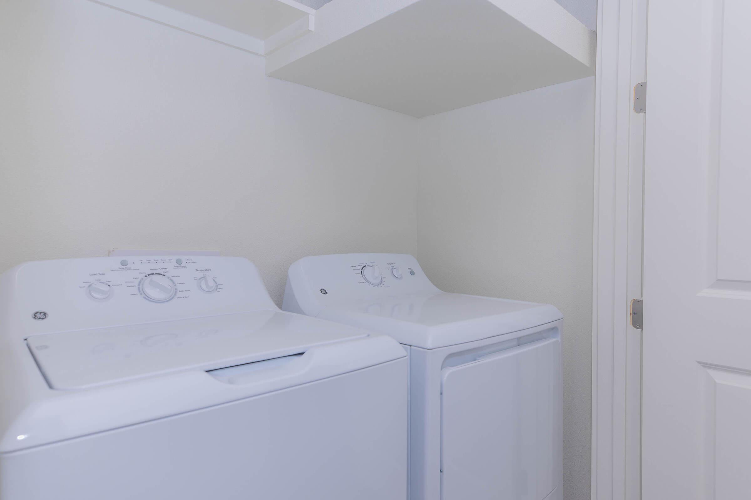
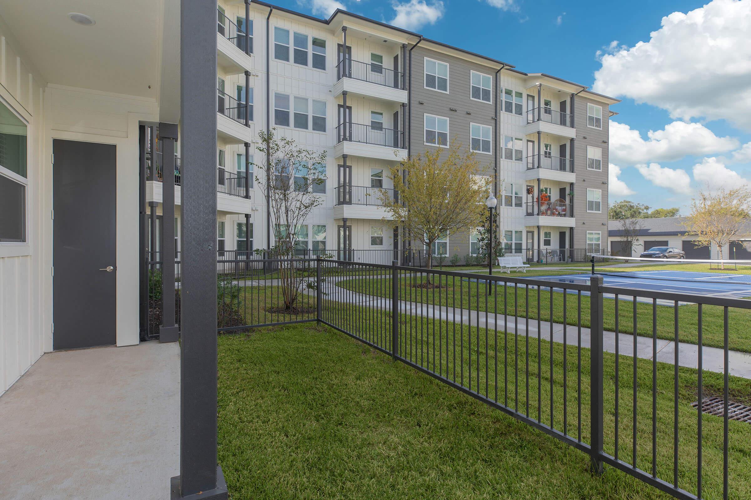
2 Bedroom Floor Plan
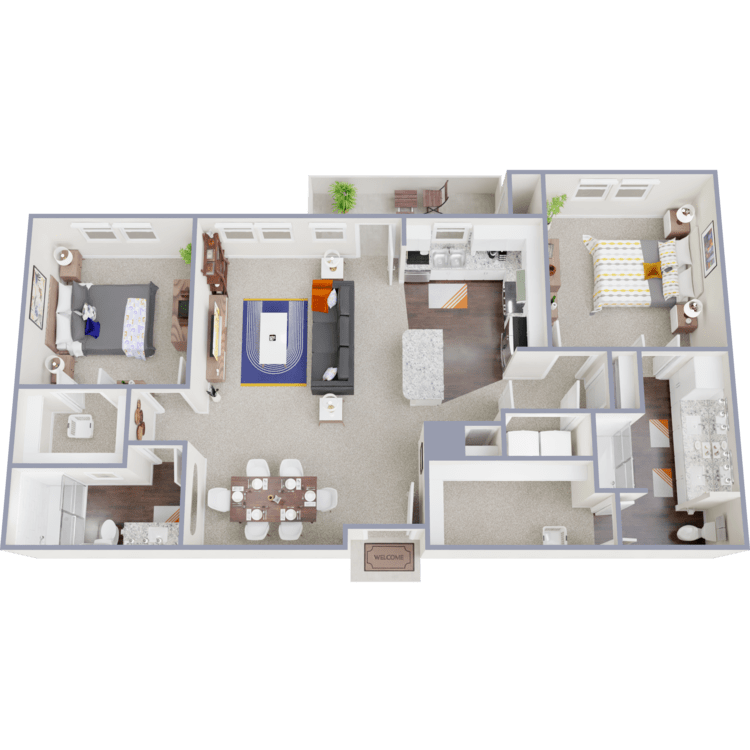
Cypress
Details
- Beds: 2 Bedrooms
- Baths: 2
- Square Feet: 1093
- Rent: $1987-$2162
- Deposit: $350
Floor Plan Amenities
- 10Ft Ceilings with Crown Molding
- All-electric Kitchen
- Balcony or Patio
- Cable Ready
- Carpeted Floors
- Ceiling Fans
- Central Air Conditioning & Heating
- Dishwasher
- Full-size Washer and Dryer
- Microwave
- Mini Blinds
- Pantry
- Refrigerator with Ice-maker
- Views Available
- Walk-in Closets
* In Select Apartment Homes
Floor Plan Photos
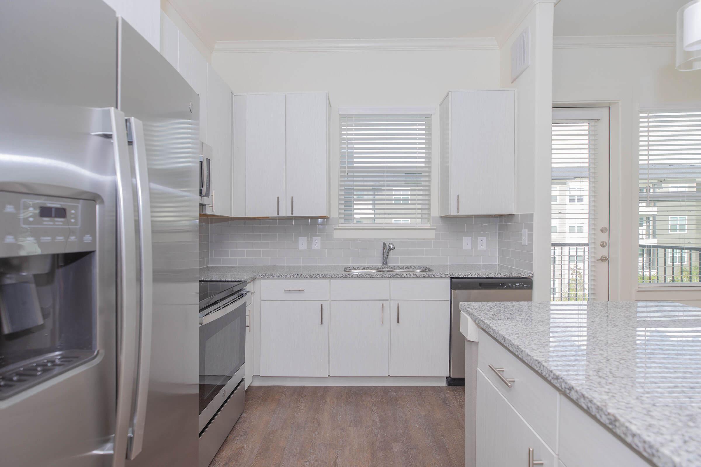
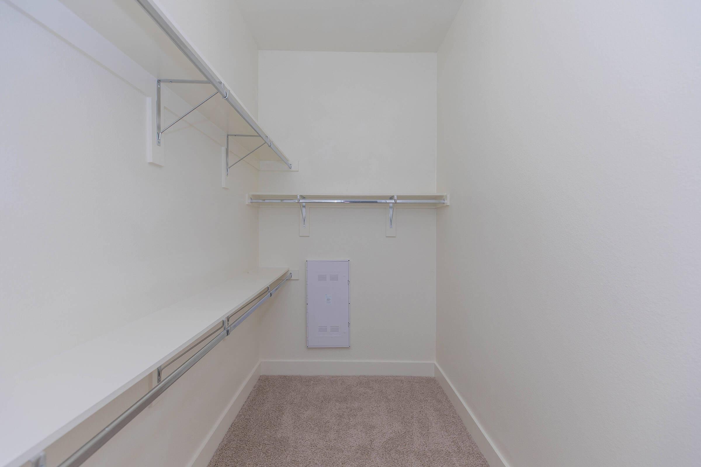
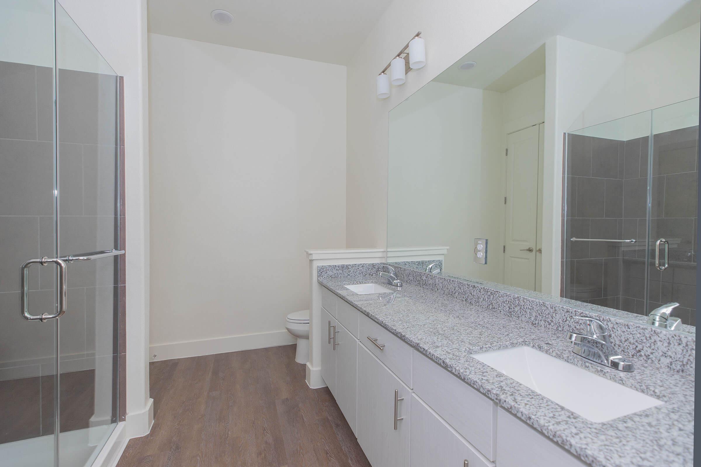
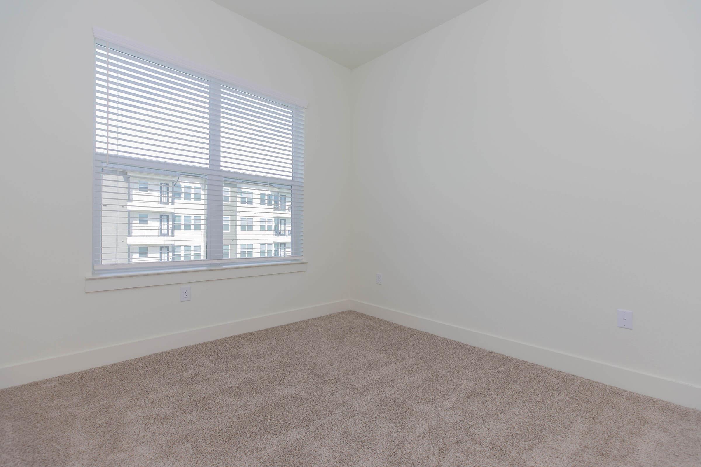
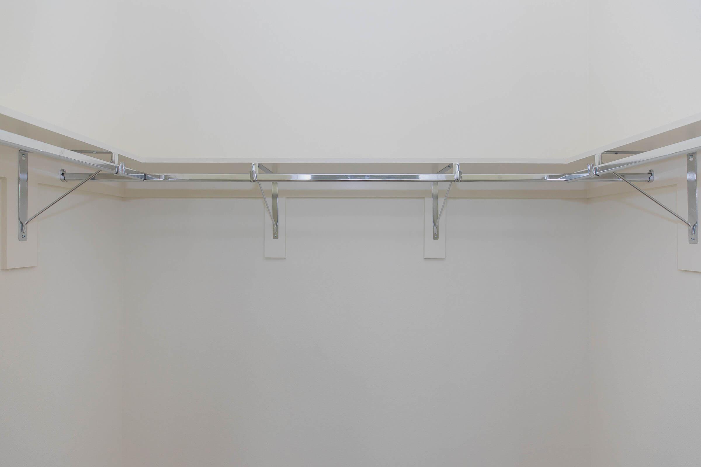
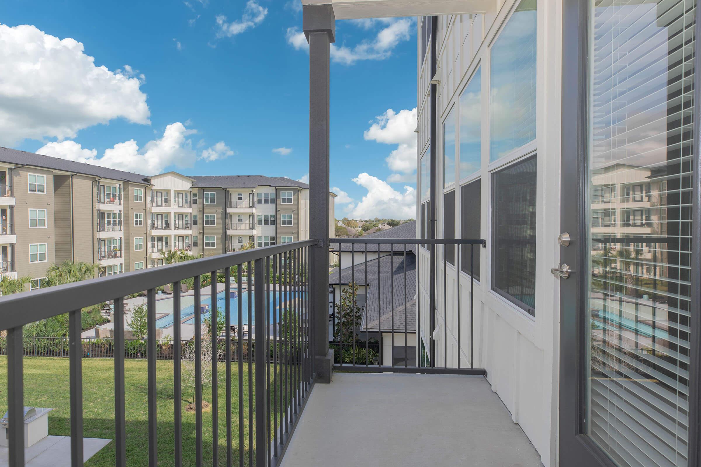
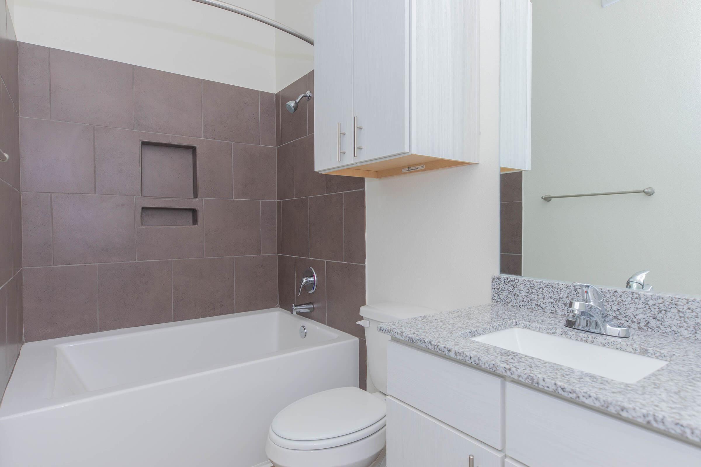
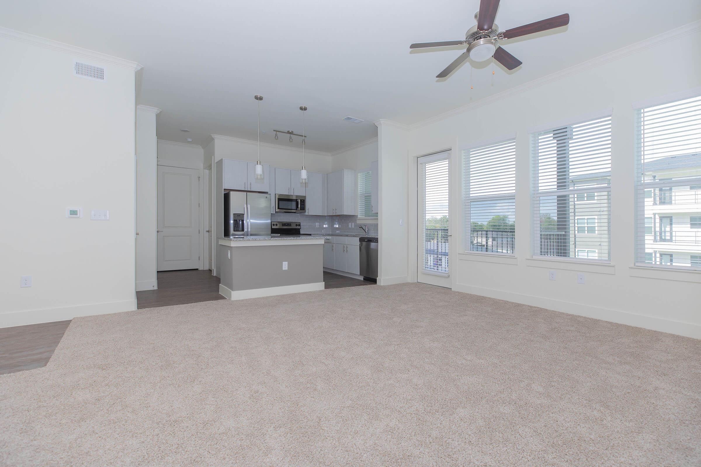
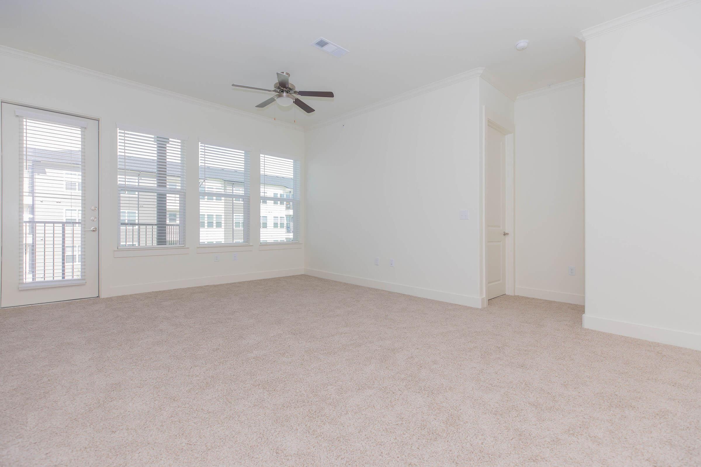
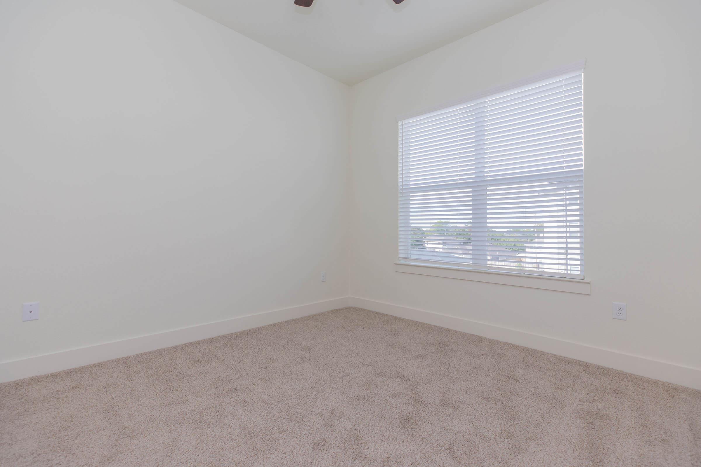
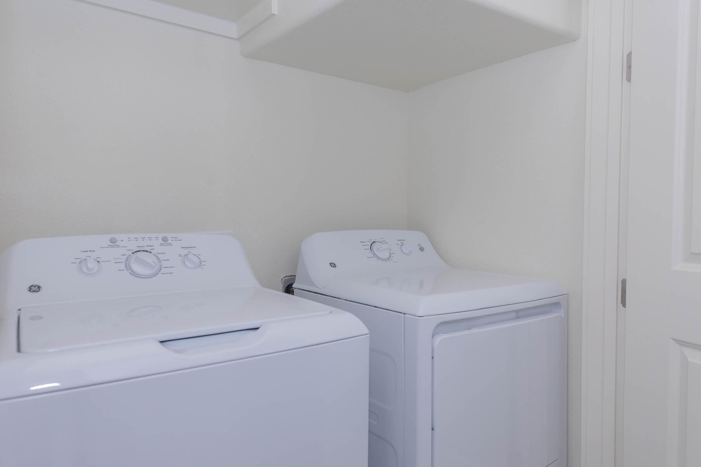
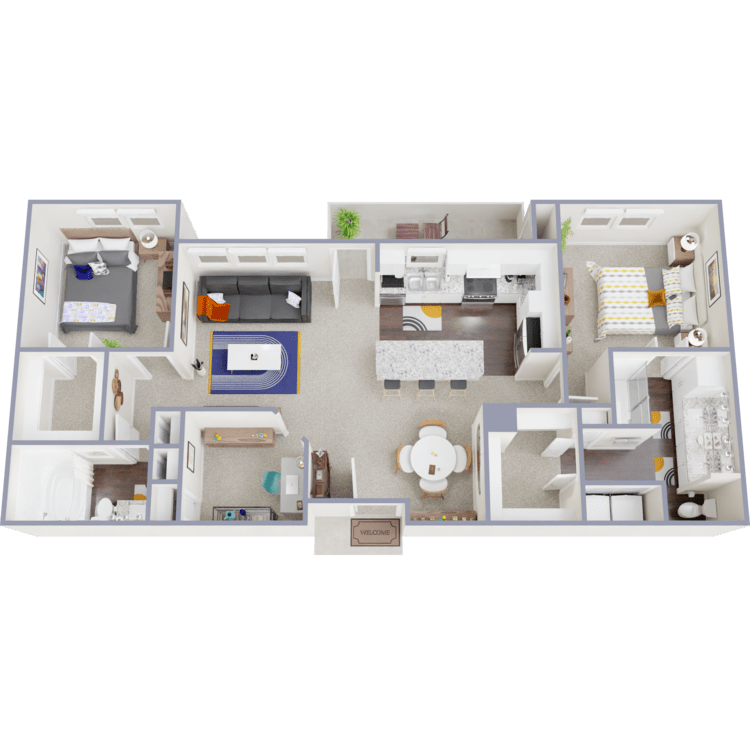
Hawthorn + Study/Niche
Details
- Beds: 2 Bedrooms
- Baths: 2
- Square Feet: 1294
- Rent: $2335-$2510
- Deposit: $350
Floor Plan Amenities
- 10Ft Ceilings with Crown Molding
- All-electric Kitchen
- Balcony or Patio
- Cable Ready
- Carpeted Floors
- Ceiling Fans
- Central Air Conditioning & Heating
- Dishwasher
- Full-size Washer and Dryer
- Microwave
- Mini Blinds
- Pantry
- Refrigerator with Ice-maker
- Views Available
- Walk-in Closets
* In Select Apartment Homes
Floor Plan Photos
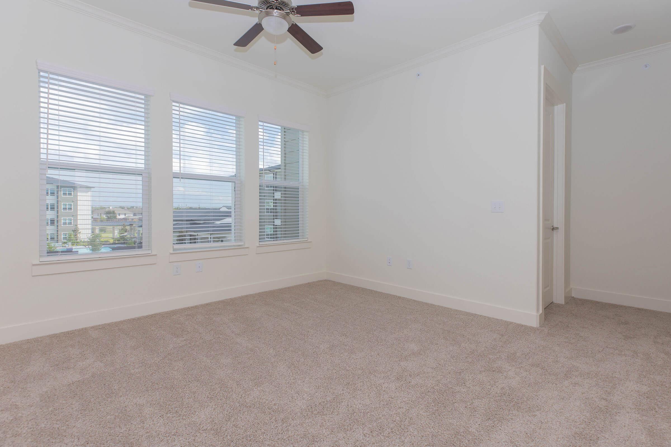
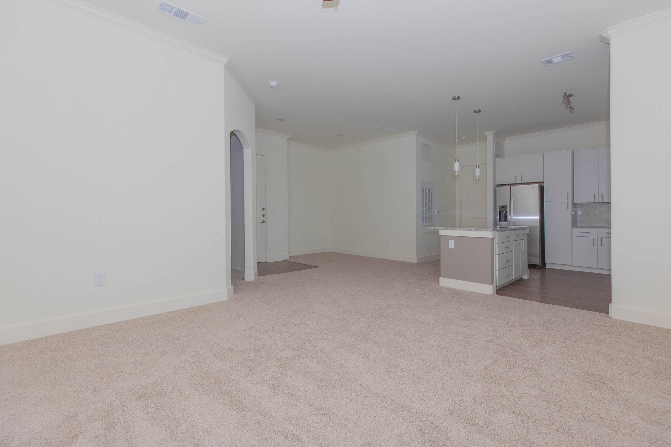
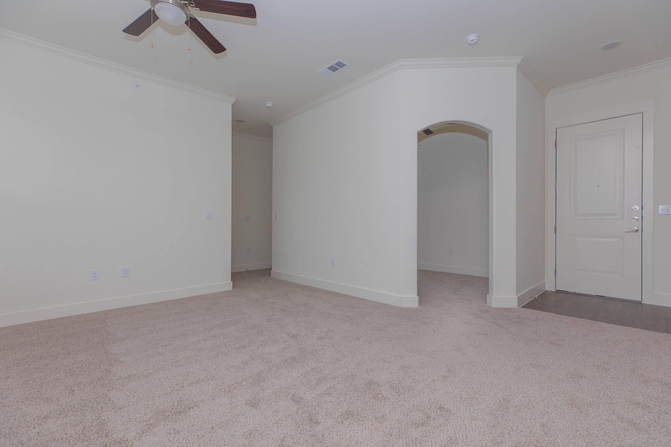
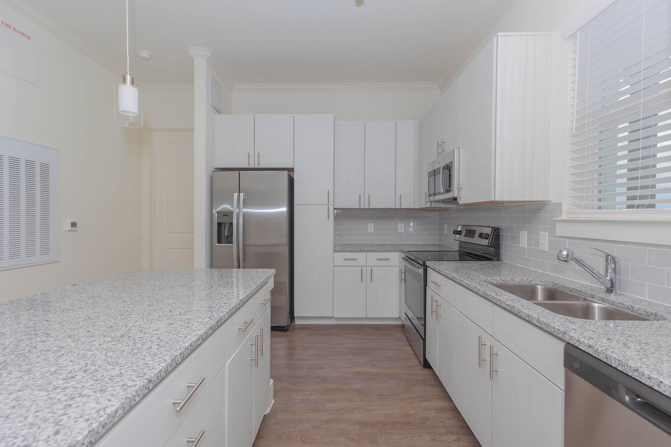
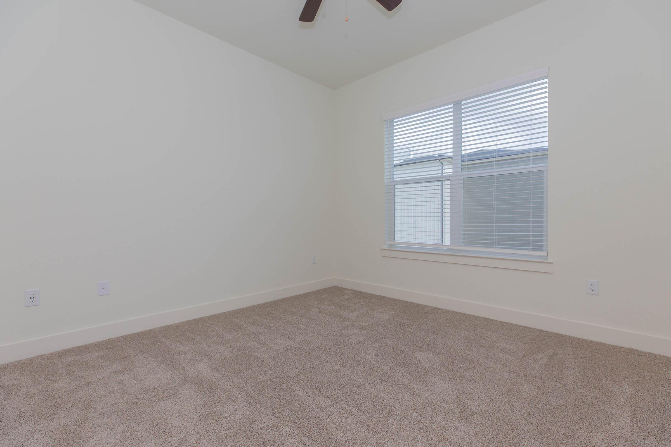
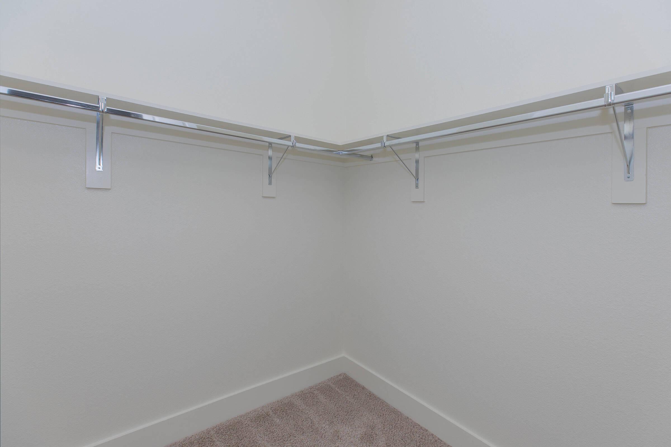
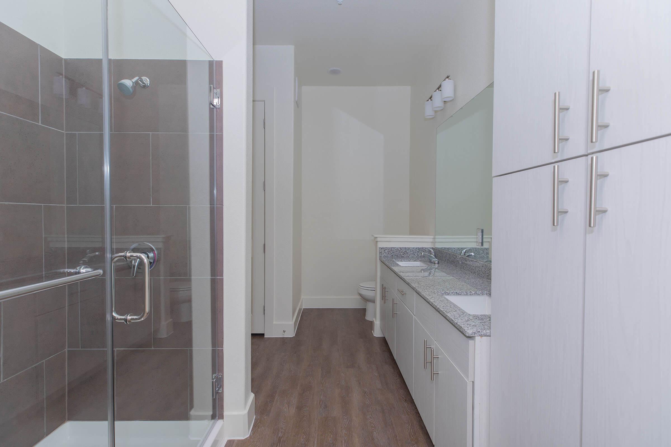
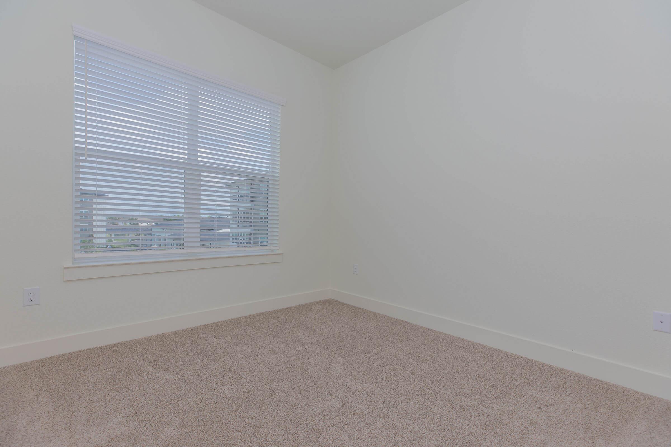
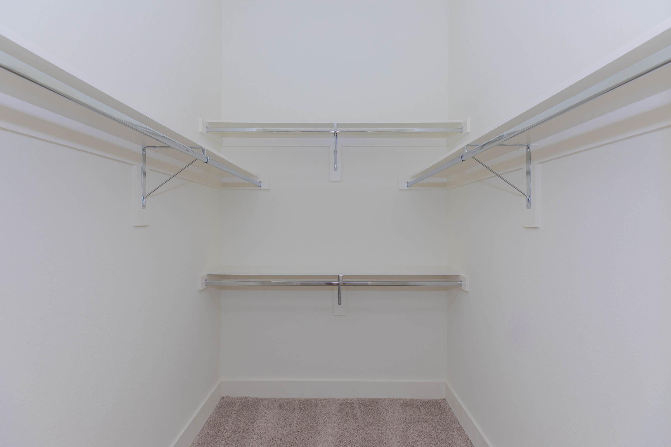
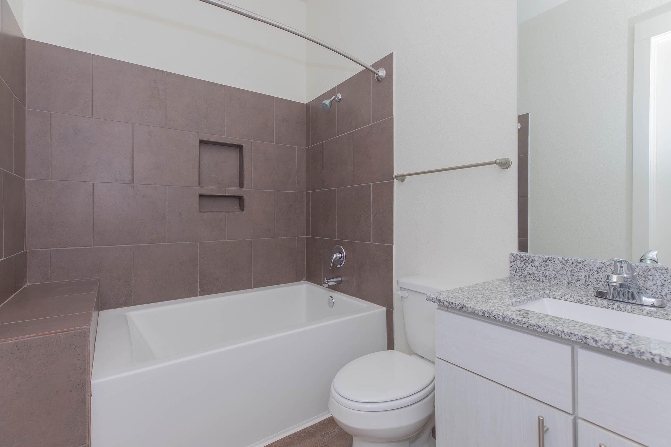
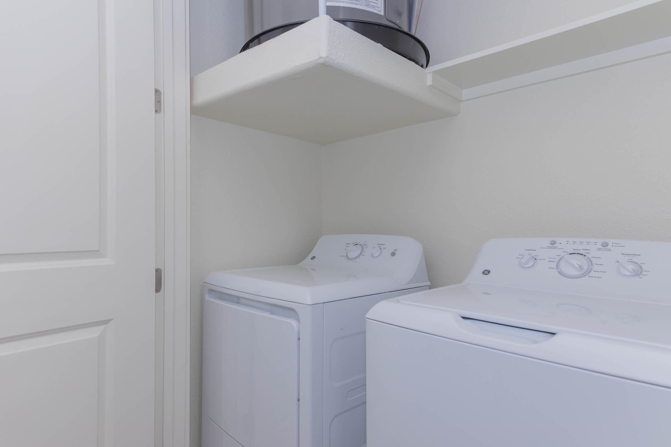
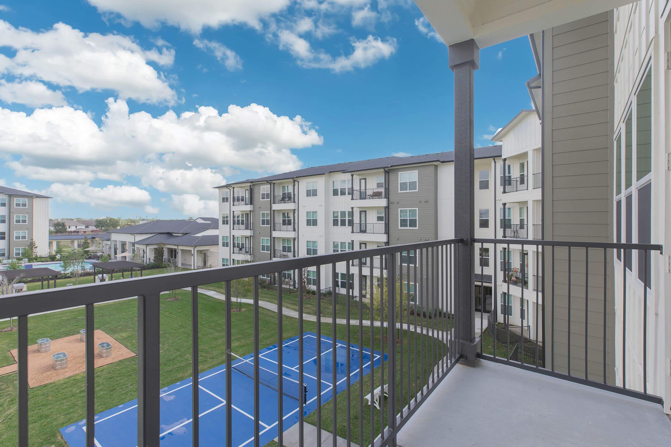
Amenities
Explore what your community has to offer
Community Amenities
- 24-Hour Clubhouse Access
- 24-Hour Emergency Maintenance
- Accessible Homes and Amenities
- Additional Storage
- Beautiful Landscaping
- Business Center and Library
- Controlled Access Building
- Copy Service
- Covered Parking
- Detached Garage
- Dog Park
- Easy Access to Freeways
- Easy Access to Shopping
- Elevators
- Game Room
- Gated Access
- Guest Parking
- High-speed Internet Available
- Movie Room
- Multi-purpose Room
- On-site Maintenance
- Picnic Area with Barbecue
- Shimmering Swimming Pool
- State-of-the-art Fitness Center
Apartment Features
- 10Ft Ceilings with Crown Molding
- 1st Floors have Fenced Yards and Faux Wood Floors
- Additional Storage
- All-electric Kitchen
- Balcony or Patio
- Carpeted Floors
- Ceiling Fans
- Central Air Conditioning & Heating
- Den or Study*
- Dishwasher
- Full-size Washer and Dryer
- Furnished Apartments Available by Fashion Furniture*
- Granite Countertops
- Microwave
- Pantry
- Refrigerator with Ice-maker
- Stainless Steel Appliances
- Views Available
- Walk-in Closets
- Walk-in Showers
* In Select Apartment Homes
Pet Policy
Pets Welcome Upon Approval. Breed restrictions apply. Please call for details. Pet Amenities: Dog Park
Photos
Amenities
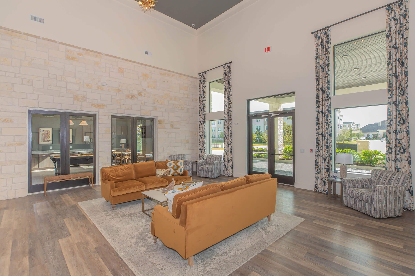
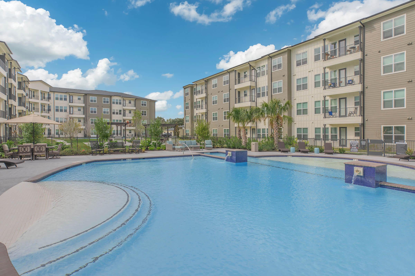
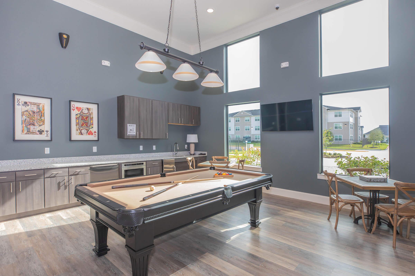
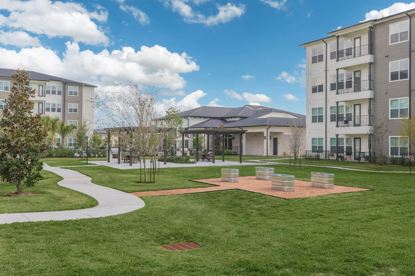
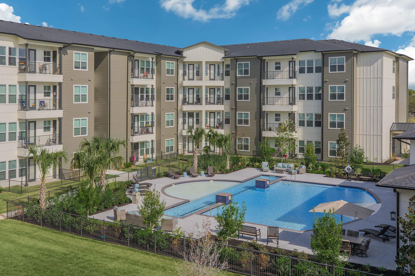
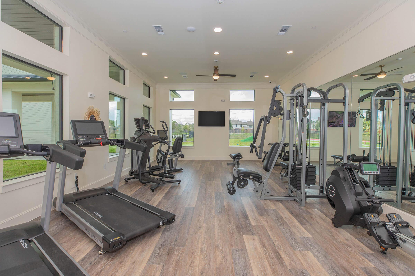
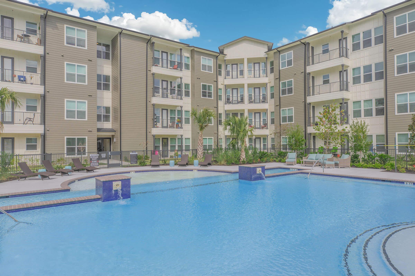
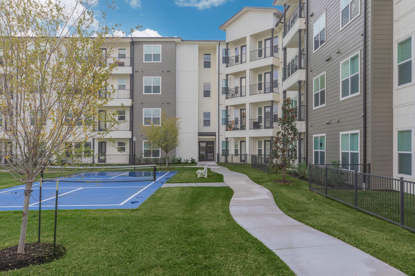
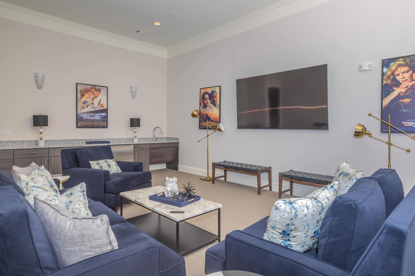
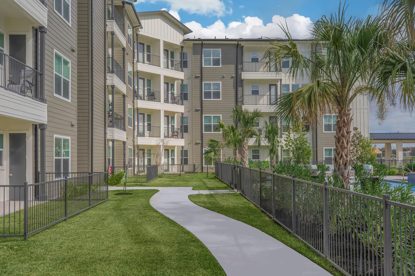
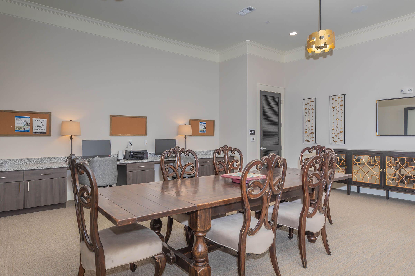
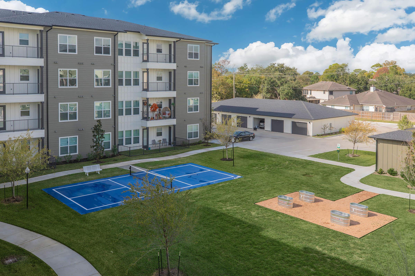
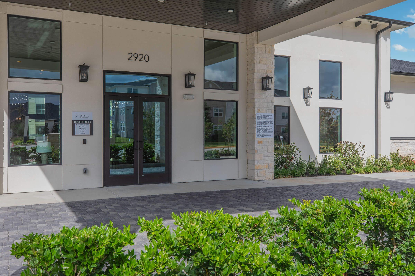
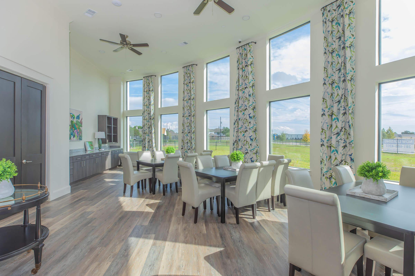
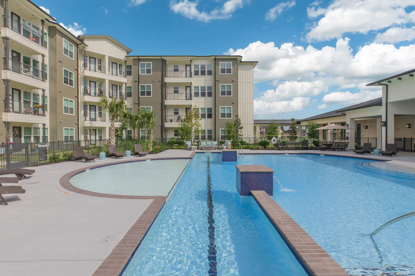
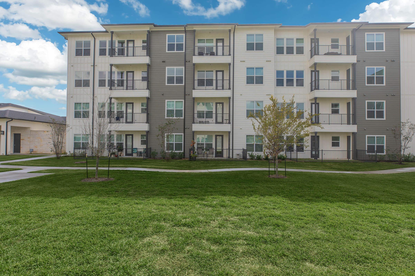
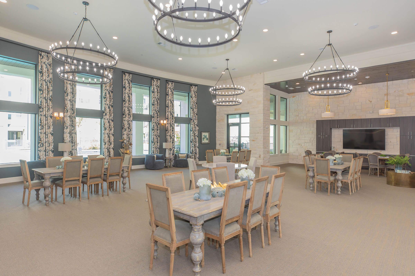
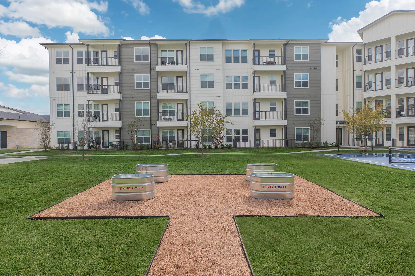
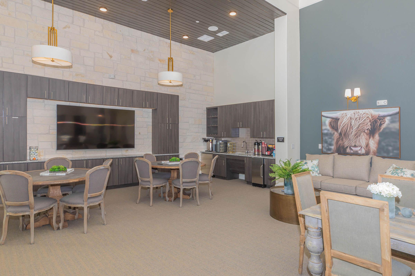
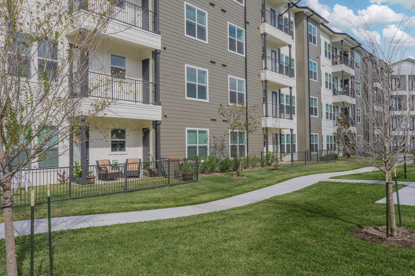
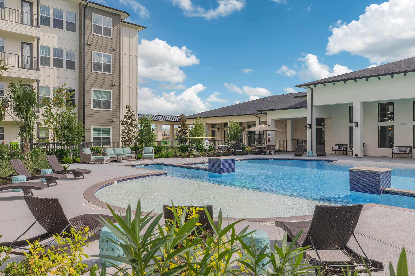
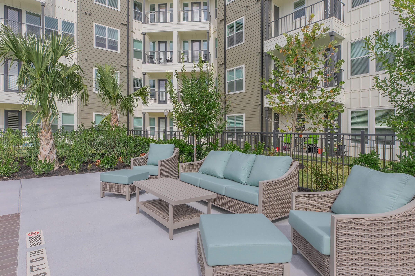
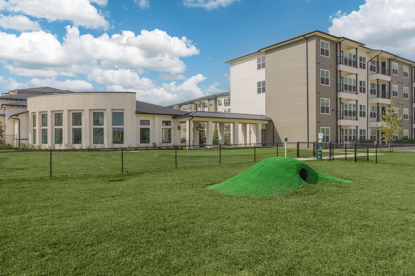
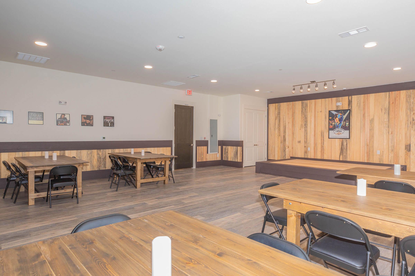
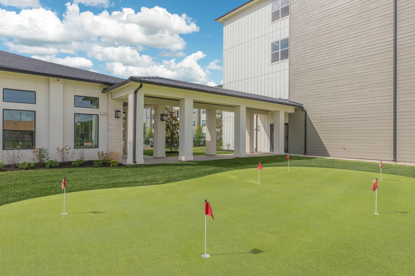
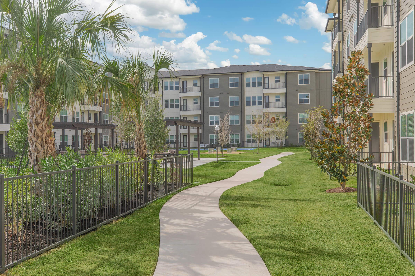
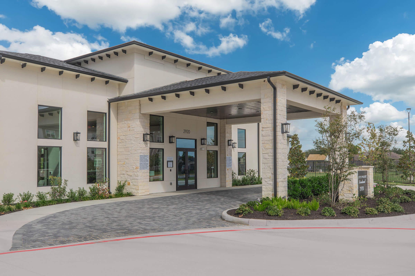
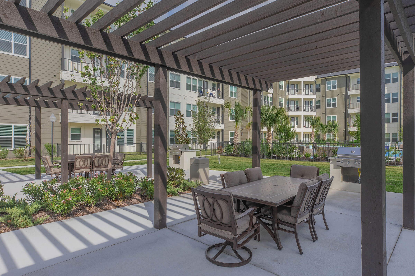
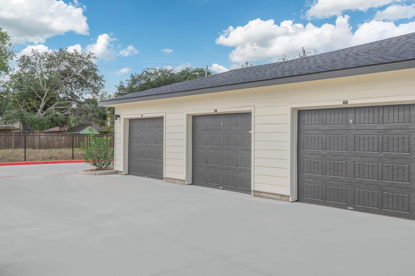
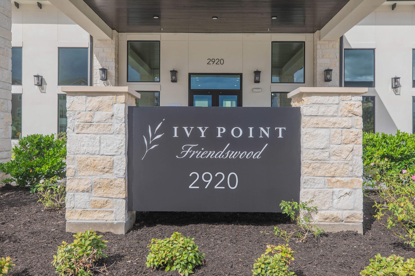
Cedar








Elm










Cypress











Holly







Willow







Hawthorn












Neighborhood
Points of Interest
Ivy Point Friendswood
Located 2920 El Dorado Blvd Friendswood, TX 77546Bank
Cinema
Entertainment
Fitness Center
Post Office
Restaurant
Salons
Shopping
Contact Us
Come in
and say hi
2920 El Dorado Blvd
Friendswood,
TX
77546
Phone Number:
855-616-3126
TTY: 711
Office Hours
Monday through Friday: 8:30 AM to 5:30 PM. Saturday: 10:00 AM to 5:00 PM. Sunday: Closed.